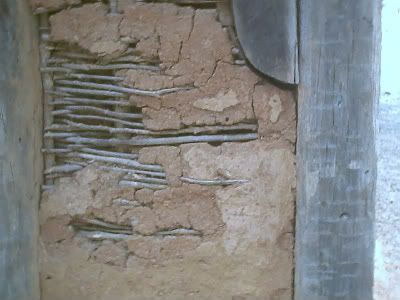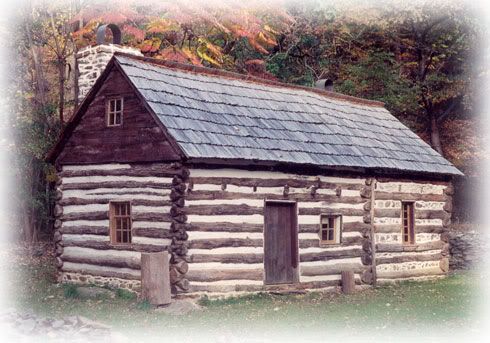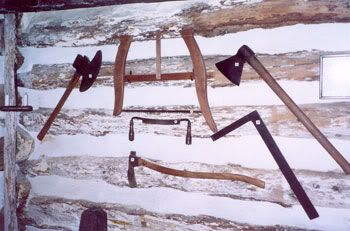Re: If I may ...
Same search, no. 13, says it is where Winder was killed, but it is a log structure? Still, a nice image, also.
Originally posted by OlszowyTM
View Post


 Yet you can see how changing times have changed the vernacular architecture. Sawn shingles, nails, and sawn planks are now cheaper than going out and cutting down trees and shaping them with hand tools.
Yet you can see how changing times have changed the vernacular architecture. Sawn shingles, nails, and sawn planks are now cheaper than going out and cutting down trees and shaping them with hand tools. The diagram for the White Ellery Frame is not what I'd call a "plank house" by any stretch of the imagination. It's a classic frame house--the overhang of the upper story is a traditional way of building houses in English/European towns because it not only solves a joining problem neatly but it gives a little extra floorspace on your second floor without encroaching on the street. The planks in that case are merely sheathing.
The diagram for the White Ellery Frame is not what I'd call a "plank house" by any stretch of the imagination. It's a classic frame house--the overhang of the upper story is a traditional way of building houses in English/European towns because it not only solves a joining problem neatly but it gives a little extra floorspace on your second floor without encroaching on the street. The planks in that case are merely sheathing. 








Comment